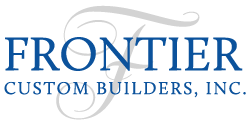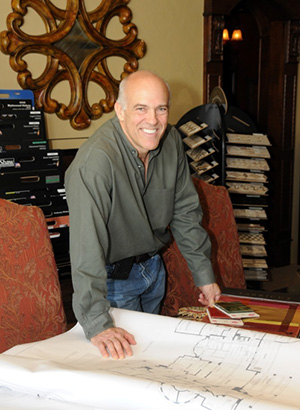design centers & models
20,000 SQ FT DESIGN CENTER
frontier custom homes
20,000 Sqft Design Center
Wayne Bopp has designed and constructed a one of kind 20,000 sq.ft. showcase home and design center for Frontier’s clients to visit for ideas and inspiration. We have named our home the Palazzo di Frontiera. As you enter the grounds, it feels you are leaving the busy city behind and entering a palace in the countryside. The showcase home sits on two acres of lushly landscaped grounds. Some of the amenities you will find on the grounds include:
- Soft background jazz music filling the air along the walk paths and landscaping
- Flowing streams of water and creek beds connected to a quarter acre pond
- Huge lighted waterfalls surrounded with specimen trees and landscaping
- Over a million-gallon pond stocked with bass, perch, catfish, and turtles for children to feed
- A modern cabana and lanai integrated with professional lighted sand volleyball courts and a state of the art outdoor sound system
- Over 100 specimens of trees and plants creating walk trails and relaxing sitting areas to enjoy a glass of wine on a cool evening
- Wall fountains, roman fountains, bird baths, a pond fountain, and yard sculptures to decorate and create the relaxing background of flowing water and streams
- And a specimen 100 yr old plus oak tree spanning over 75 feet sits in the center of property integrated with a very cool modern tree house into the canopy.
Before entering the Palazzo di Frontiera, you will get a sense of the detail, creativity, and quality of workmanship that the Frontier Custom Builders brings to their clients. Once you are done visiting the grounds, you will enter the 20,000 sqft Palazzo where you will find more amazing amenities including:
- a gourmet chef’s kitchen with 60 sqft exotic granite island for food prep and entertaining
- a chilled wine room, bar, and sitting area for enjoying wine
- detailed groin vaulted ceilings finished with rhomboid tiles
- Faux finished lighted dome ceilings
- An elevated library with a rolling ladder, fireplace, custom shelving, and old word maps set in the lighted detailed ceiling, the perfect place to read or have a quaint meeting with a friend or business partner
- Transluscent under-lit onyx counters that glow making a perfect center piece for a powder bath or master
- a romantic master bath retreat
- a state of the art theatre room
- complete home automation and surveillance system
- interactive home and outdoor living audio system
- a 1,200 sqft gym
- an outdoor lanai overlooking the pond with a full summer kitchen and an authentic masonry fireplace
- huge trusses
- stately carved corbels
- furniture rooms
- and selection rooms to choose all of your finishes from.

FUTURE AMENITIES BEING ADDED LATER THIS YEAR:
Frontier will be starting three new projects to add to Frontiera di Palazzo:
- Resort Style Pool – To add to the lushly landscaped grounds, a resort style pool is being designed. The pool will include a full beach with white sand between the pool and pond, a 12 ft waterfall system, fire and water pots, a slide through falling water, bridges, rainfalls, sheer descents, bridges, a shaded grotto with a swim up bar, jumping platforms, and elevated sunning deck with a pergola and firepit overlooking the pool and pond, an evening fogging system, and special lighting accents including a star lit bottom. In addition a sauna, shower, and changing room will be integrated into the 12 ft waterfall system.
- State of the Art Golfing Simulator – Inside, a state of the art golf simulator and game station will be added. This will be the only golf simulator display of its kind in Texas. The simulator will include the option to play the most renowned golf courses in the world while providing accurate analysis of every swing and coaching exercises by top golf pros on how to improve your swing and game. For the kids, this system includes interactive games like football, soccer, carnival games and more. This will truly change the definition of home entertainment for both adults and children. Year round, the whole family will spend less time on the sofa and more time interacting with friends and each other.
- The Garage-Man-Cave – For those who love their garages, we are planning the true garage-man-cave. Frontier’s garage-man-cave will include car lifts to store those collector cars, a pristine epoxy floor system, built-in tool chests and storage, a compressor, air conditioning, sound system, a large screen tv, a 1937 GE reconditioned refrigerator, and complimenting art work. It will be a true home away from home for that guy who loves his garage.
Palazzo di Frontiera is truly a state of the art estate that creates inspiration and confidence that you are working with the right builder for your new project.
Frontier Custom Builders always has numerous luxury homes in various stages of construction that you can visit to see the quality, finishes, and design ideas in Houston and surrounding areas. In addition, we have a 20,000 sqft showcase home open during the week and on weekends by appointment for our customers to visit for inspiration and ideas.

Model Locations & Hours
1801 Sherwood Forest – Private tours only available 7 days a week – call to set an appointment (281) 501-4000
Kings Lake Estates Sales Trailer: (new model coming soon)
Hours: Tues-Sat 9 to 6 and Sun 12-5
Address: 3 Kings Lakes Estates Blvd. Humble, TX 77346
Towne Lake Spec – 10111 E Frio River Circle
Hours: Saturday 9-5 and Sunday 12-5
Address: 10111 E Frio River Circle, Cypress, TX 77433
If you are interested in designing and building your dream luxury home and would like to learn more about how Frontier Custom Builders can help with your new project, please do not hesitate to contact us. We would love to help in any way we can, even if it is just answering questions.

